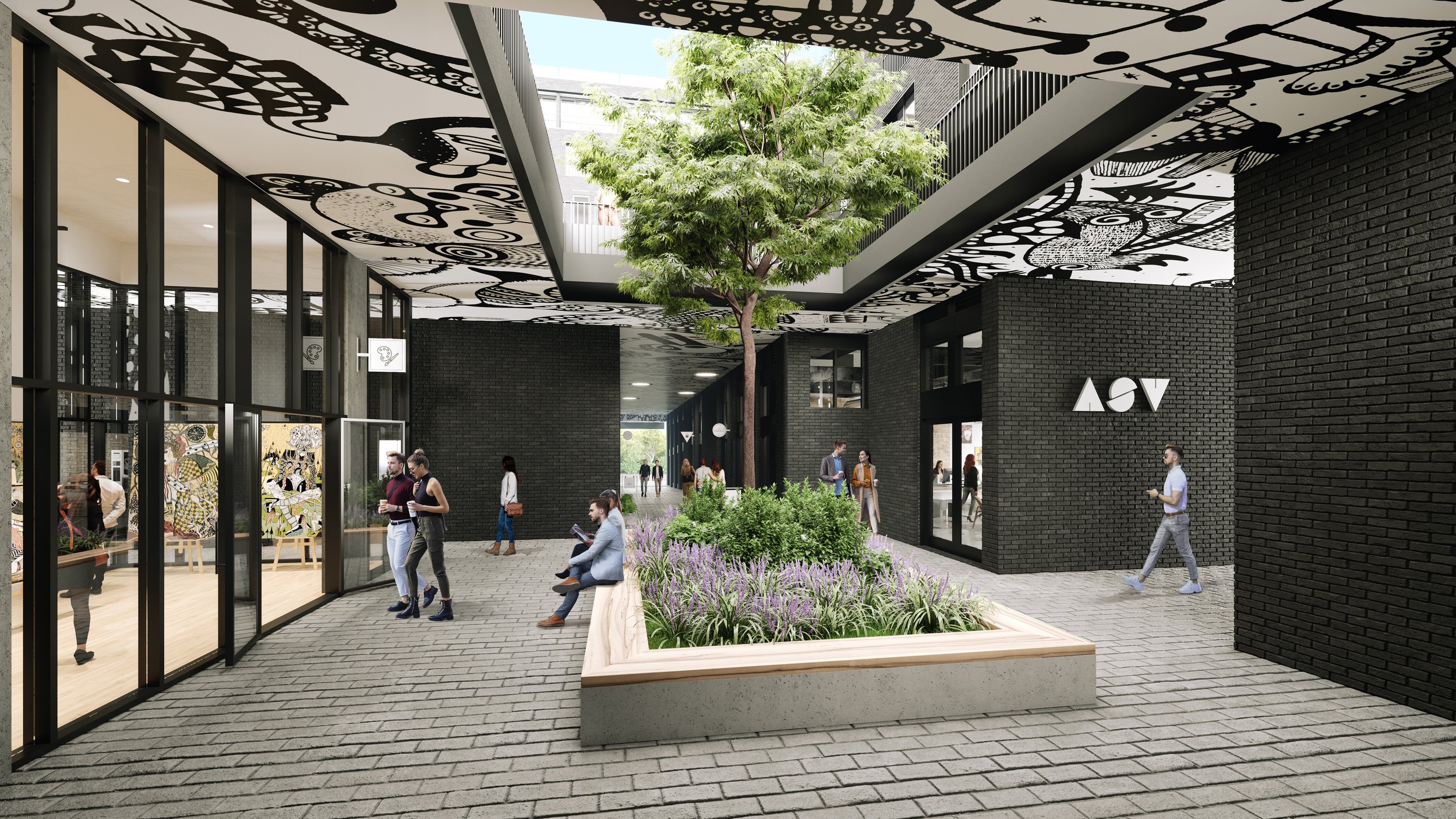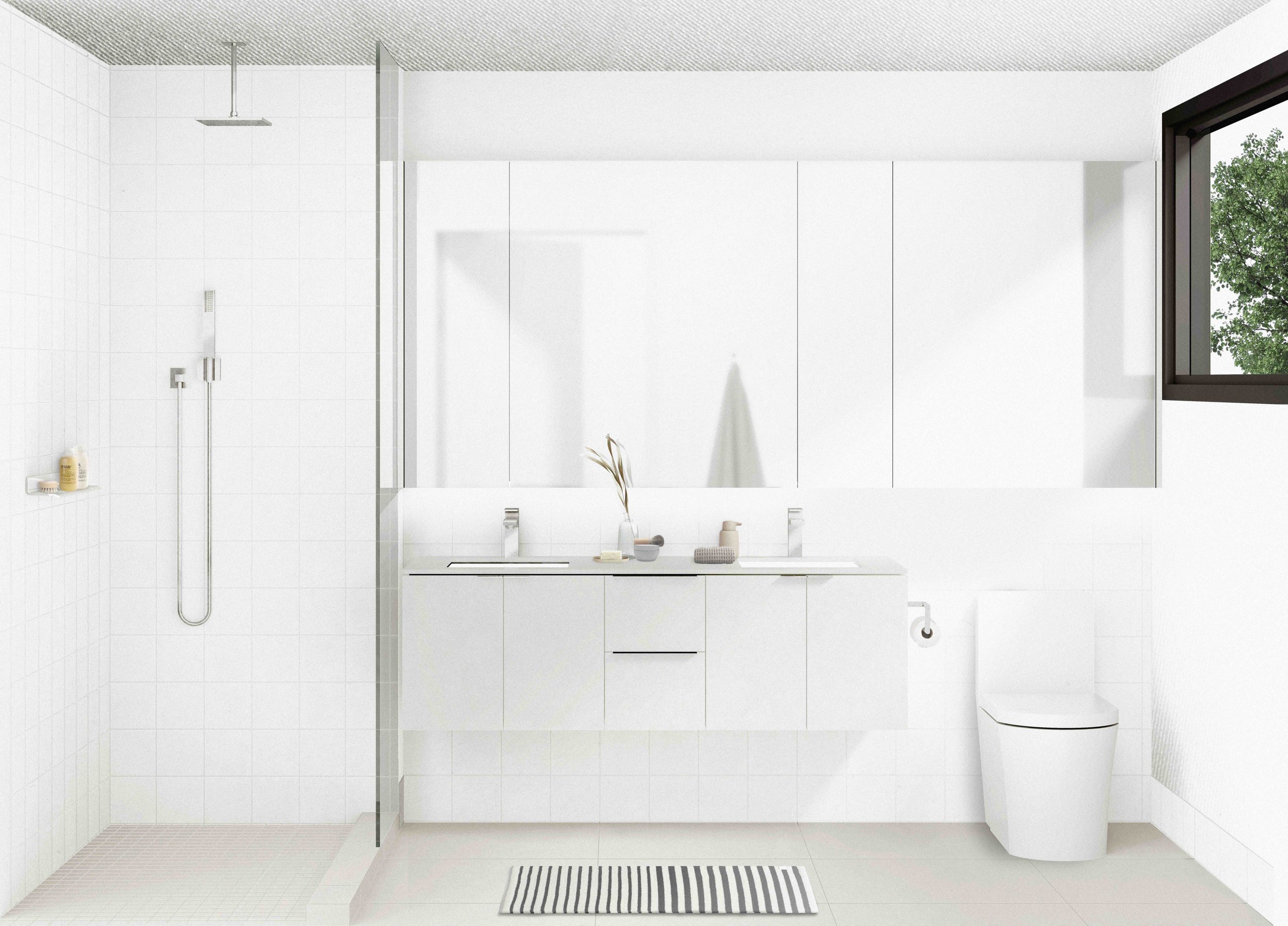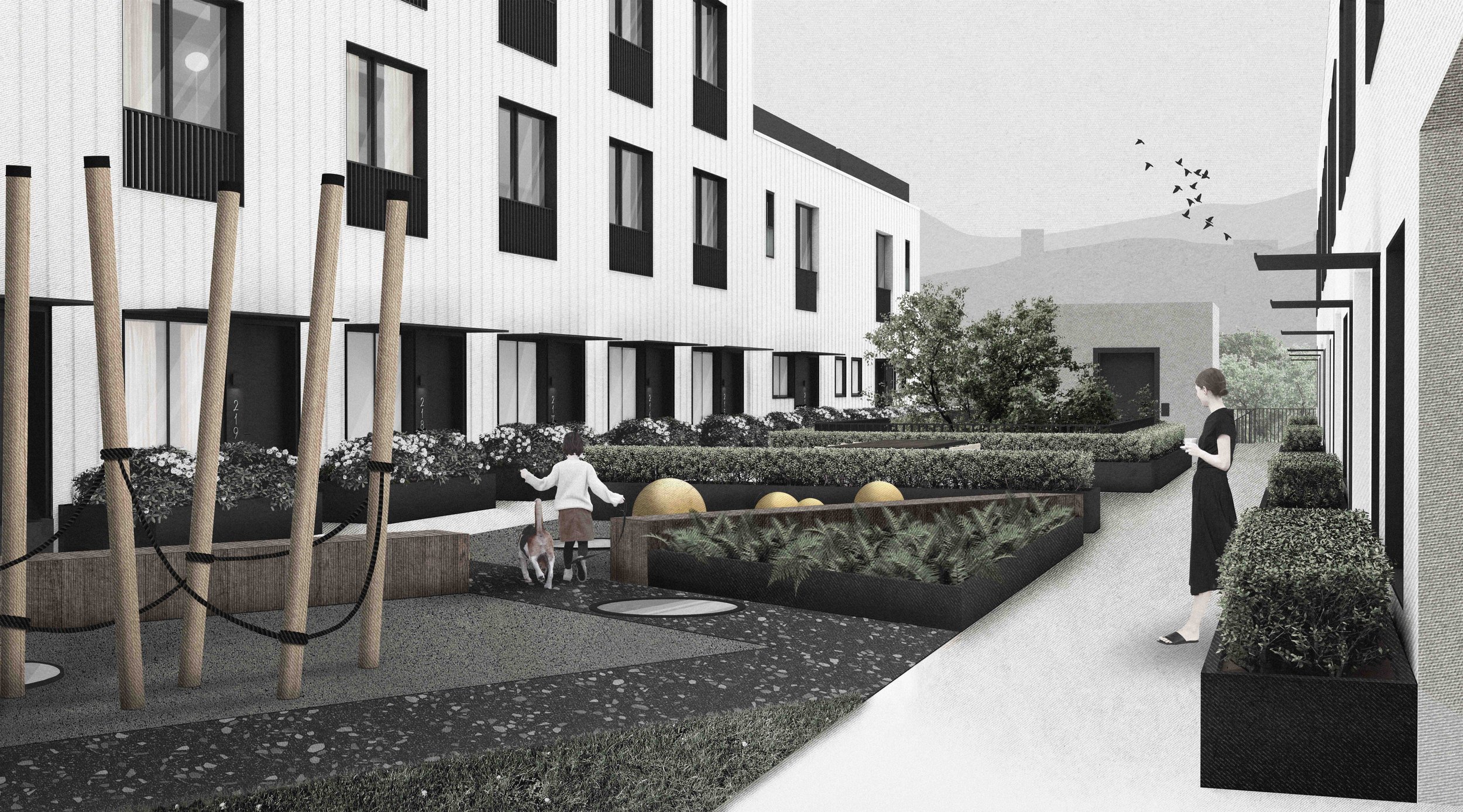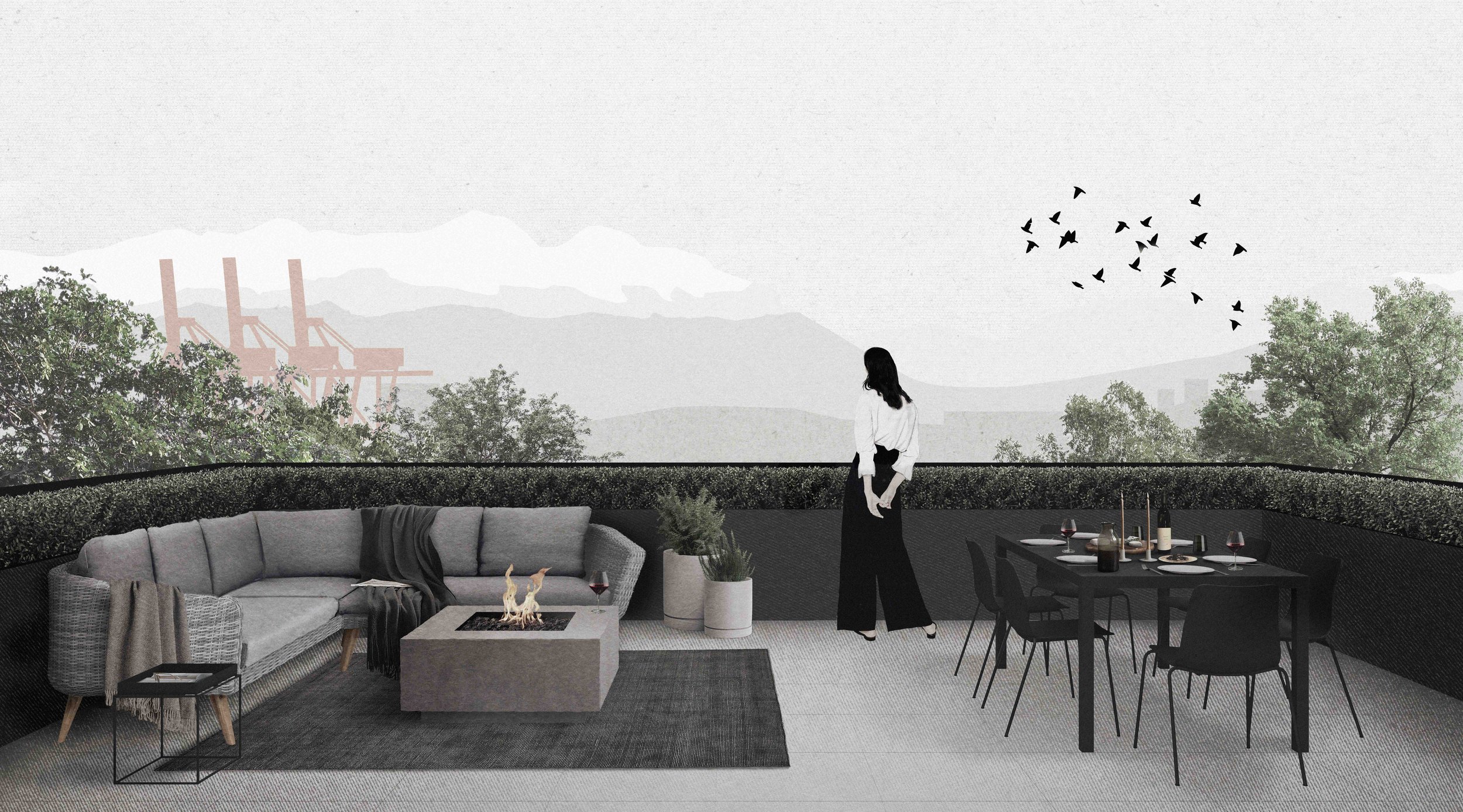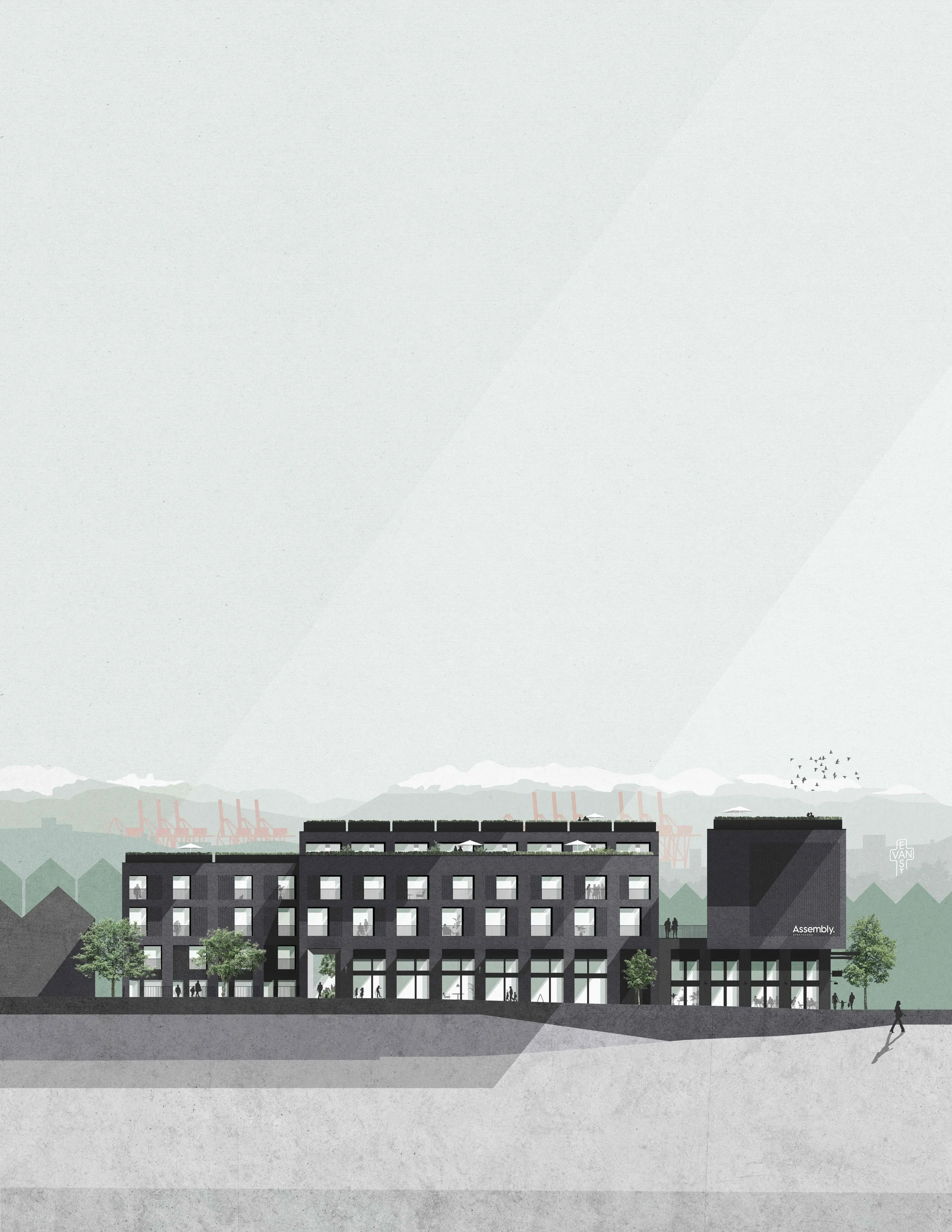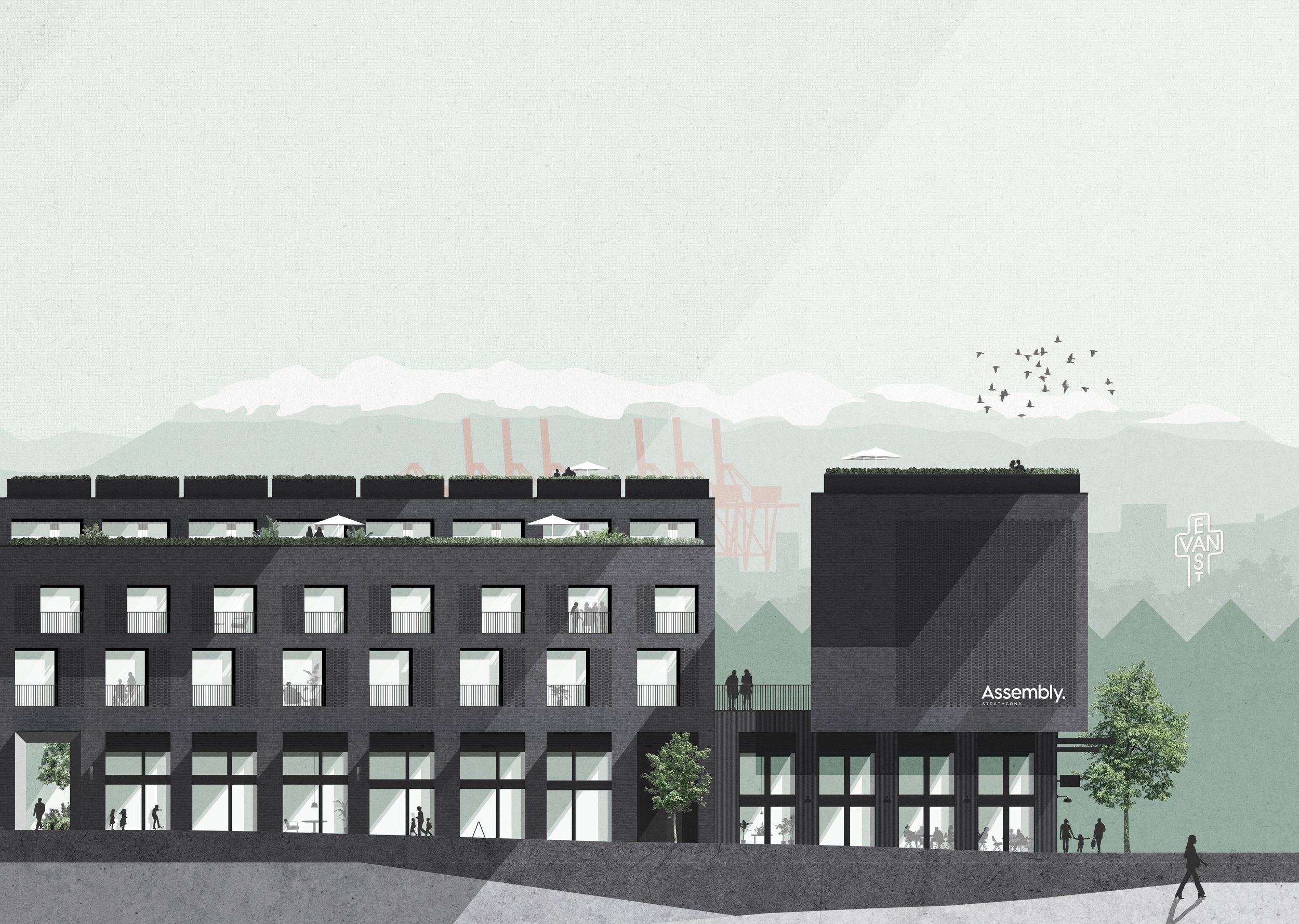
Strathcona Assembly
Mixed use development featuring urban living courtyard townhomes consisting of (50) residential units and (11) commercial retail units.
-
Fabric Living & Hudson Projects
-
Ekistics Architecture
-
Development
-
Mixed use
-
AMC acted as the Owner’s Representative, overseeing the detailed design, permitting, and construction phase of the project.
-
Fall of 2021 to Autumn 2023
-
Trillium Project Management Ltd.
-
Fabric Living and Hudson Projects both specialize in delivering bespoke projects in East Vancouver.
-
Active

